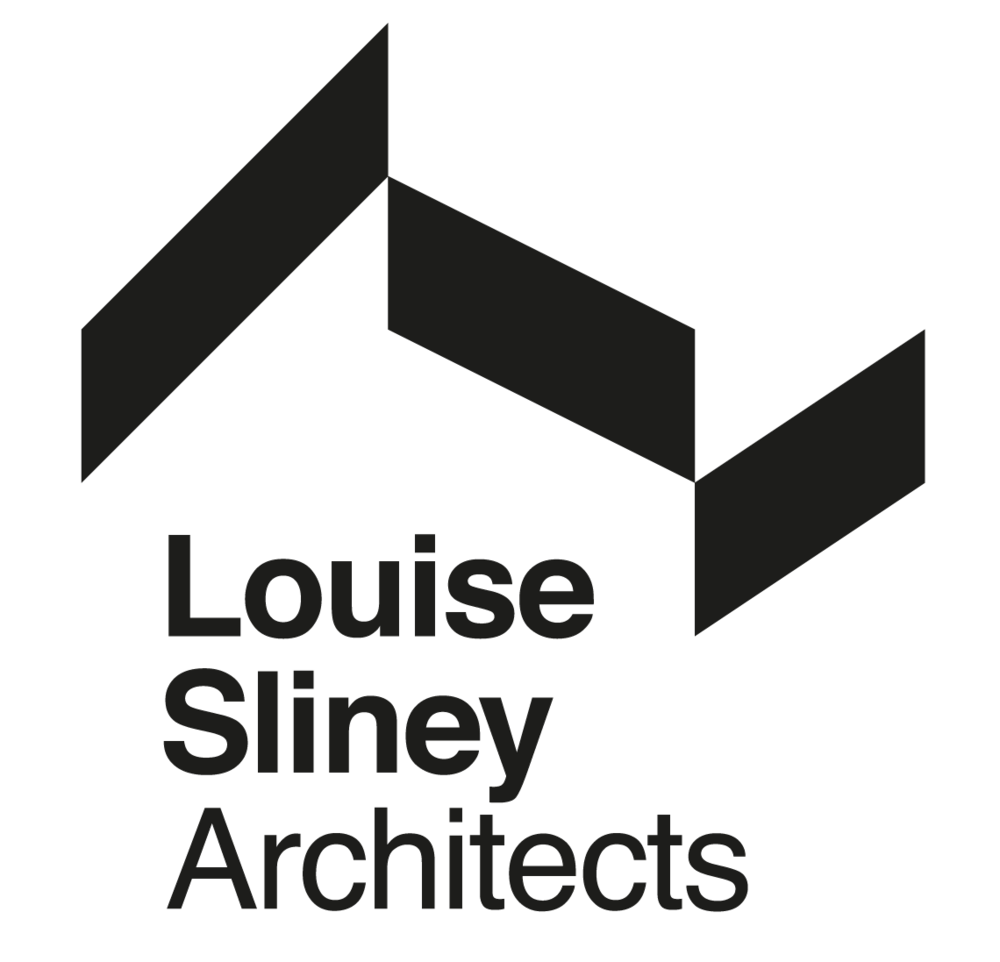What we do
We have experience in a range of projects from new builds to renovations and extensions. Most of our clients are based in Cork City , the Kinsale and surrounding areas and throughout County Cork. However, we have also worked remotely with clients based in other parts of Munster, Ireland and overseas. Whether building a new home or extending or refurbishing an existing one, every project begins with a consultation with the client.
BUILDING A NEW HOME
If you have a site and a vision for the kind of lifestyle you want in your new home we’ll help you to create it. With our support you can have your dream home
and save yourself from the stress that a project of this size can bring. We work closely with our Clients in formulating the brief and budget for your new home. We look closely at the proposed site and investigate it to maximize day-lighting, views and natural features.
A strategy for sustainability is agreed at an early stage and is maintained throughout the design process. We advocate the inclusion of a quantity surveyor from the initial stages to ensure that the project remains within the Client’s budget. 3D visualizations of the dwelling ensure the Clients’ complete understanding of the proposals. Design reviews are held at regular intervals to ensure your requirements are being met..
PASSIVE HOUSE & SUSTAINABLE DESIGN
We are certified Passive House Designers with the Passivhaus Institut, Darmstadt, Germany.Passive House standards exceed the energy performance standards of the current building regulations. Dwellings that are built to the Passivhaus Standard are designed, detailed and constructed to achieve a super insulated, air-tight, thermal bridge free construction.
NZEB
‘Nearly Zero Energy Buildings’ means a building that has a very high energy performance. The nearly zero or very low amount of energy required should be covered to a very significant extent by energy from renewable sources, including energy from renewable sources produced on-site or nearby.The NZEB standard will apply to all new buildings occupied after the 31st December 2020.
NZEB For new DOMESTIC buildings
For all new builds, NZEB is equivalent to a 25% improvement in energy performance on the 2011 Building Regulations. Key changes to Part L for NZEB compliance include a Maximum Energy Performance Coefficient of 0.3, a Maximum Carbon Performance of 0.35 and a renewable Energy Ratio of 20%.
NZEB For major DOMESTIC renovation
For existing buildings, major renovation is typically activated under the following circumstances, where the work affects greater than 25% surface area of the existing dwelling:
External Wall Renovation, external or internal insulation
External Wall & Window Renovation
External Wall & Roof Renovation
External Wall & Floor Renovation
New Extension
The cost-optimal level is a primary energy performance of less than 125 kWh/m2/yr (B2 BER) when calculated using DEAP or upgrade of roof insulation and heating system.
https://www.seai.ie/business-and-public-sector/standards/nearly-zero-energy-building-standard/
What does Passive House mean?
A comfortable internal living environment throughout the year, without the necessity for traditional space heating systems.
The highest possible standard of internal fresh air quality, provided by a designed Mechanical Heat Recovery Ventilation (M.H.R.V.) system.
Super insulated, air-tight, thermal bridge free building construction that exceeds the current requirements of the Building Regulations.
Low Heating and related Utility bills, which provide a building that is future proofed against the increasing cost of traditional fossil fuel based heating systems.
The energy requirements of a building built to the Passivhaus Standard are as follows:Annual Space Heating requirement of 15 kWh/ Sqm / year.
Primary energy demand for space/water heating, electricity to not exceed 120Kwh/Sqm/Year.
Air tightness to not exceed 0.6 air change per hour at 50 pascals of pressurisation.
Sustainable Energy Ireland have developed Guidelines for the Design and Construction of Passive House Dwellings in Ireland. You can download the PDF here.
HOME REFURBISHMENT
We can advise on the upgrades needed to insulation and windows to make your home more energy efficient and to improve your home’s comfort and BER rating (energy performance).. Lots of well loved homes benefit from better interior layouts to kitchens or bathrooms. What may have worked for families in past decades may not suit your family’s lifestyle. We’ll design a solution so that you fall back in love with your home.
HOME EXTENSION DESIGN
If you love the location of your home but need more space, then a home extension may be the answer. We listen to your needs, whether it’s extra living space, an additional bedroom or downstairs bathroom. Then we analyse your home and garden. This way we can create the best design solution for you. This could mean reconfiguring the space in a better way, converting, or extending your home


