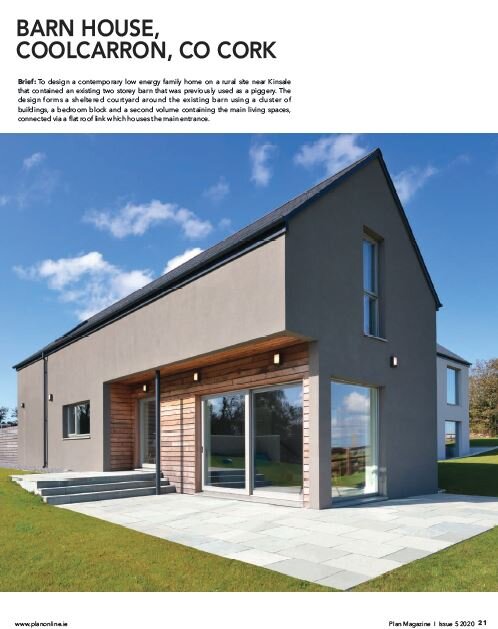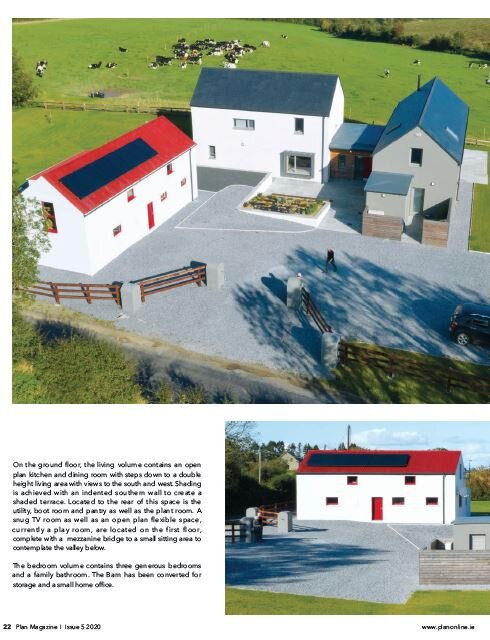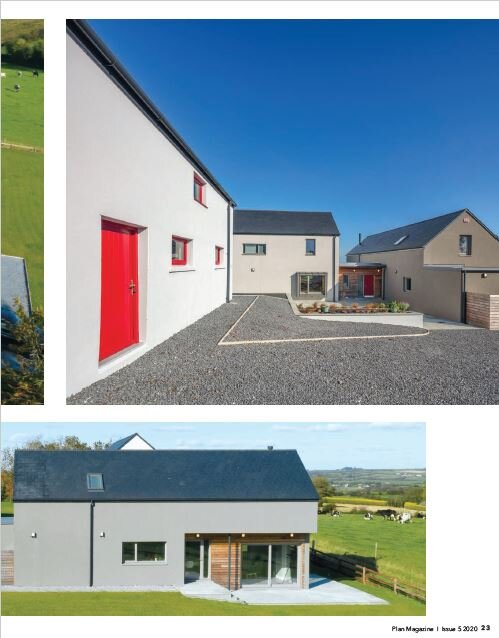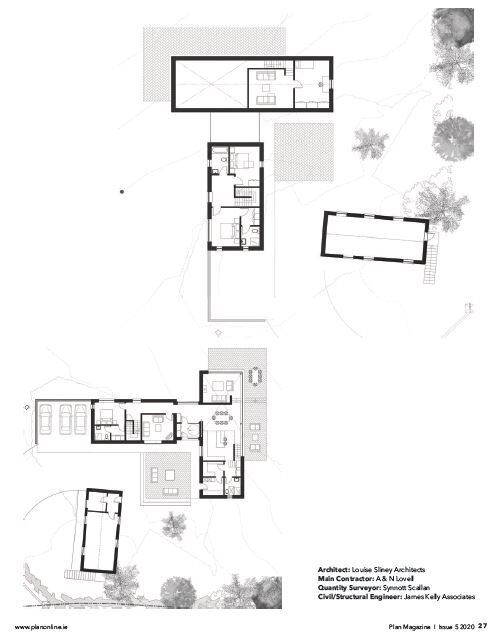Delighted to have ben featured in The Sunday Times . The project started as a consultation as part of the RIAI Simon Open Door initiative
December 2020, feature in Plan magazine of the Barn House, Coolcarron, Kinsale
RIAI consumer guide for BUILDING/CONSTRUCTION COST GUIDELINES (2019)
The RIAI published this consumer guide to construction costs in 2019
BACK ON SITES, June 2020
Delighted to be back on construction sites for the last two weeks. CIF Covid protocols are in place. Thought I might as well have a coordinated Covid look, so was thrilled to find these Irish made face-masks from the Irish Sock Society https://irishsocksciety.com/
COVID and building sites
Both the CIF and the RIAI have published guidelines as to how construction sites could re-open, hopefully in the near future
https://cif.ie/wp-content/uploads/2020/04/CIF-Covid-19-Operating-Procedure-Report.pdf
Stovax stoves →
The lovely people in Stovax saw our own house and asked to feature it on their website.
https://www.stovax.com/review/louise-belgooly-renovation/
We sure do love a stove this time of year. We run it off locally sourced timber that we stack and dry for at least a year. Our latest home DIY project is a new timber shed, Ophelia damaged the last one.. Watch this space for an update soon..
WHO’S AFRAID OF THE BIG BAD PLANNER?
Thisbarticle describes the steps you will need to take to help you get your much sought after planning permission for your dream house in Ireland.
Since beginning my practice in 2009 I have maintained a clean record of 100% success rate for planning applications for house extensions, renovations and one-off housing. Is this unusual in my profession? I’m not sure of the statistics, but I believe it is because of a clear policy of early communication with the Client and the Planning Authorities. (However if you are interested in how many applications were made over the last 20 years the Central Statistics Office have a fairly revealing table of Planning Permissions Granted by Year, Statistic and Type of Construction. Similarly Cork County Council issue Weekly Reports about Permissions Received, Granted and Refused which makes for fascinating reading… if you’re a planning nerd :)
The first step when reviewing a possible project for a client is to check the zoning and planning conditions and planning history applicable to the site. This is simply done now by referring to the Councils’ on-line planning enquiry system. Some local authorities have a more developed system than others, but you can assess previous neighbouring planning applications by viewing maps of the site and its neighbours.
In the case of Rural Housing control zone or A3 zoning, the rules are pretty clear. If you meet the criteria you will qualify; if not, you probably won’t. I believe in being upfront with a client from the out-set and advising them honestly as to their chances of a successful application.
So, having investigated the site, checked the history of it and its neighbour, what’s next? I advocate a pre-planning consultation with the Local Area Planner (LAP) once the principals of the design are established. The important factors for one-off housing normally include
proposed area,
height,
building form
site position
and compliance with the requirements for the site entrance.
This gives the LAP the opportunity to draw attention to any particular concerns and for these to be addressed early in the design process.
As the scheme progresses to the planning application stage, I also advise my Clients to consult with their neighbours and/ or any parties who may express an interest in the planning application. This sometimes entails calling in to neighbours with a set of the proposed drawings and talking them through the scheme. Some 3d images go a long way here as it may be difficult for those unfamiliar with plan / section drawings to gain a full understanding of the proposals. Again, any queries and concerns are addressed. It’s also an opportunity to introduce yourself to your new neighbours!
With all this done, the application is lodged. In my experience of using this method, observations on the application are rarer as the neighbours are not rushing into the planning office to see the scheme in a panic once the site notice is erected on site. They are familiar with the proposals already and if any particular item concerning them about it may have already been addressed. So, at this point you are lodging a planning applications which is realistic in context of the zoning, the Planner’s comments have been taken on board and the neighbours are familiar with the proposals. Fingers crossed the wait will soon be over and you will soon be breaking ground on your project!
FIND AN ARCHITECT FOR YOUR PROJECT
thought I would put together some pointers for clients as to how to find an Architect. While I’m based in Cork these tips should help you no matter where in the world you are based.
About 50% of my work comes from past Client referrals. So a good starting point is to ask around: has a member of your family or a neighbour recently completed a build and if you liked it, ask them who was their Architect. If you are avid user of social media it might be worth your while to ask your networks if they can recommend anyone.
Is there a particular building that you admire? I think most people would be flattered if someone knocked on their door to ask who their architect was.
If you don’t know of someone , my next port of call, for those based in Ireland, would be the RIAI website which allows you to search location specifically for architects in your area. Both practices and sole traders are listed. I plan to cover why you should be using an RIAI registered architect in a future blogpost.
“GOOGLE IT!”
As with most things in life, you will probably do an internet search. Searches to consider, apart from the obvious “Architect in Cork” could include addresses of building projects that you have seen and liked, specific architectural certifications (like my passive house certification) or specific requirements of your project such as “home extension architect”.
From this search compile a list of Architects you thought were interesting, whose finished projects matched your aesthetic or vision.
Next step, give them a call. Now, they will hopefully have time to discuss your project for 10 minutes, but we are busy too, so if they can’t talk arrange for a call back at a time that suits you both. The pertinent information to have ready for your telephone discussion is an outline of the nature and extent of the build and a ball-park budget.
Tell your architect if the site is muddy. We like our shoes, us architects
From your chat on the phone, if you found them professional, helpful and knowledgeable, arrange to meet. Ideally, on–site, so that they can assess the existing building if renovating and extending, or, if a one-off house, to assess the site. Please let them know if is a muddy field, Architects tend to like their shoes!
In this initial meeting, you want to establish if they have experience relevant to your project and that you could work together.
Ask them to bring along some images of past work.
Are they listening to you?
Are they able to communicate their ideas to you?
The RIAI has a comprehensive list of 20 questions to ask your architect which is well worth a review.
AND, NOW, THE MONEY
Next, probably comes the money. Request a fee proposal. I use the RIAI Client/ Architect agreement in conjunction with fee proposal as it gives a clear list of the stages of a project and what should be delivered at the end of each stage.
Remember to compare like with like if getting multiple quotes. A proper (RIAI) architect has insurance costs, membership fees and lots of other things that mean they run a professional business. An unregistered ‘architect’ working out of their spare room with no insurance will undoubtedly be cheaper. In this case the old adage of “pay peanuts, get monkeys” can end up in a very expensive, unsafe and unhappy mess.
If you are happy with the architect following on from the initial meeting and the fee proposal, ask for some past and current Client contact details so that you can check their references. Also ask to arrange to visit some completed projects. Visit their work and talk to their Clients.
So now that you have done your homework on hiring an Architect why not get in touch to discuss your project today?
Or maybe you found your architect some other way? Leave a comment below if you have any tips for would be clients.
PASSIVE HOUSING EXPLAINED IN THE TIME IT TAKES TO...
I’m getting a lot of inquiries about Passive House design in Cork and if it is suitable for the Irish climate. The short answer is yes. This little video from Hans Jorn Eich really grabbed my attention as it very simply explains the general principals used to achieve a passive housing standard. It will only take up 90 seconds of your life but it might well change it!
CLIENTS HAPPY WITH NEW HOUSE EXTENSION IN CORK
A quick photo showing a recently finished extension, more to follow. Clients are happy with it and so am I. I love it when a plan comes together!



















