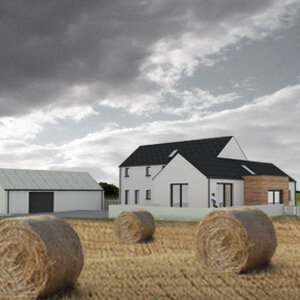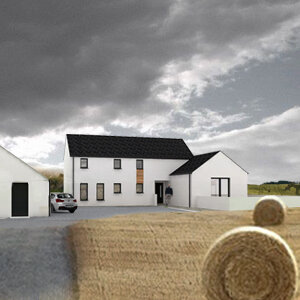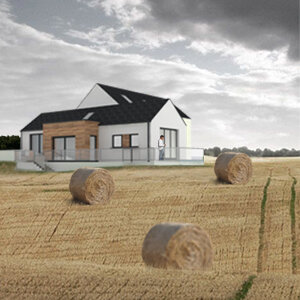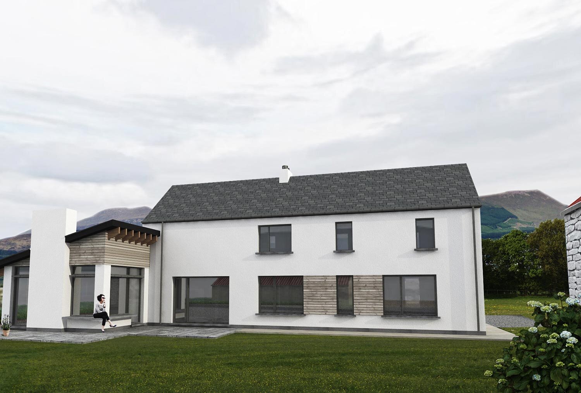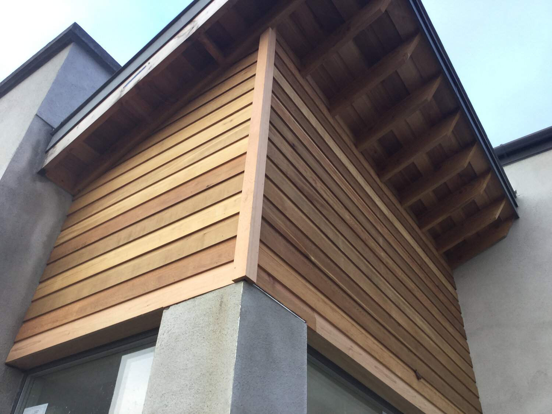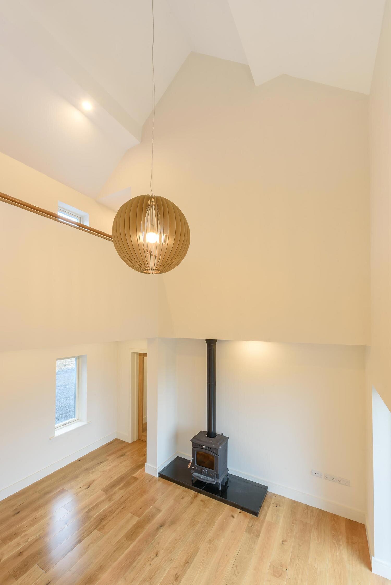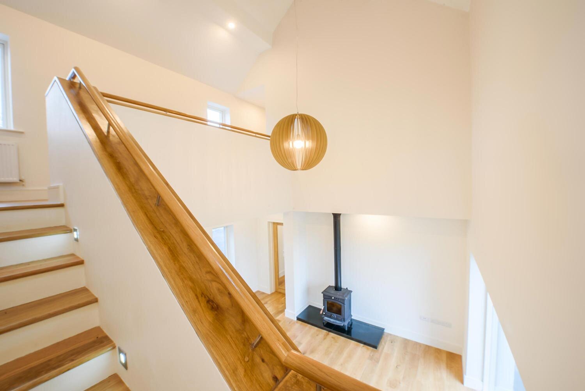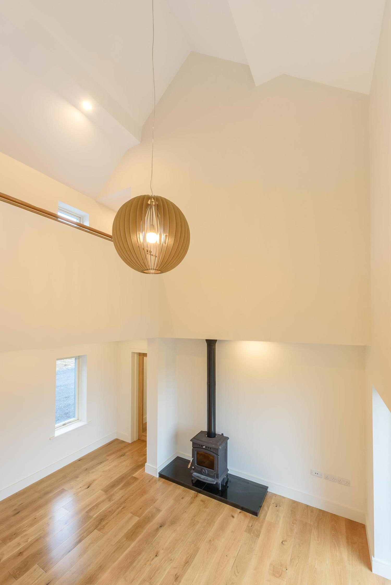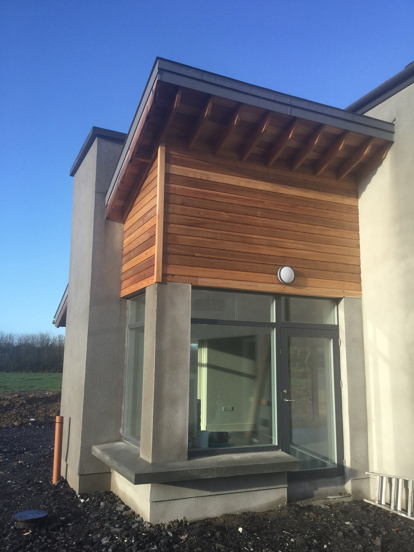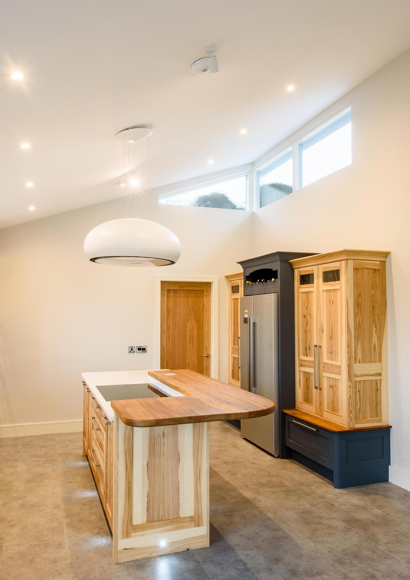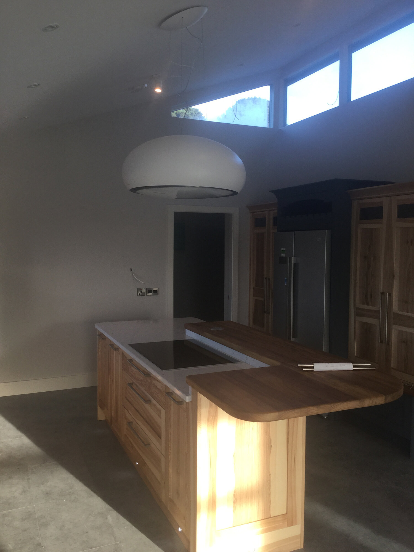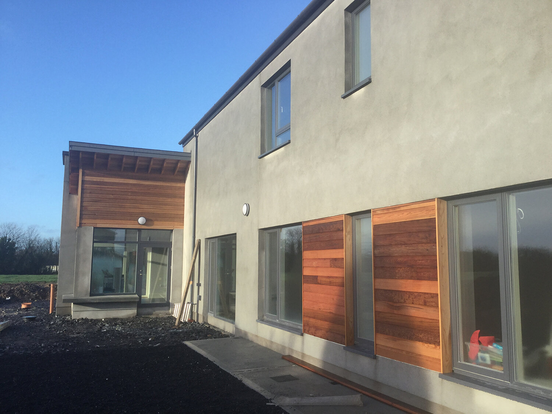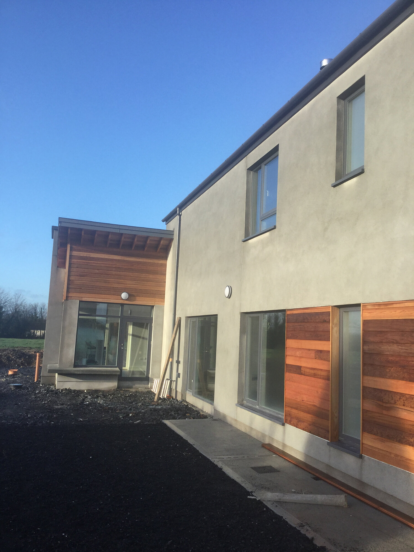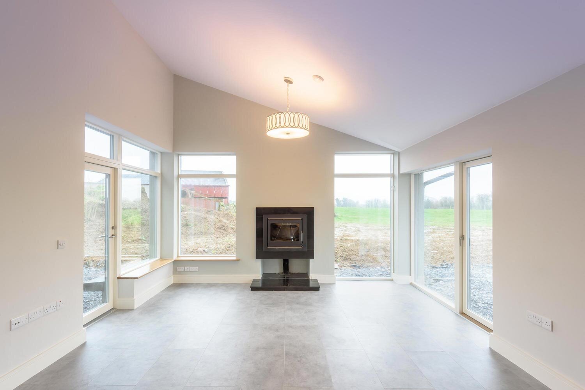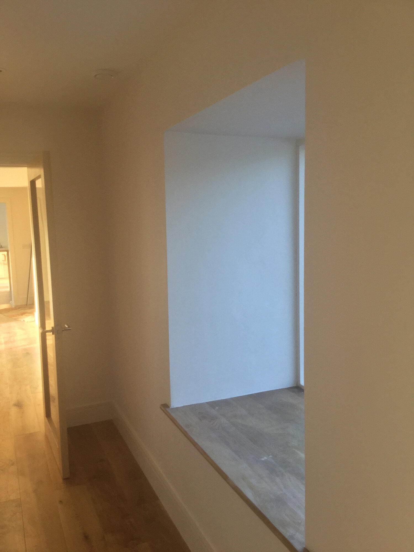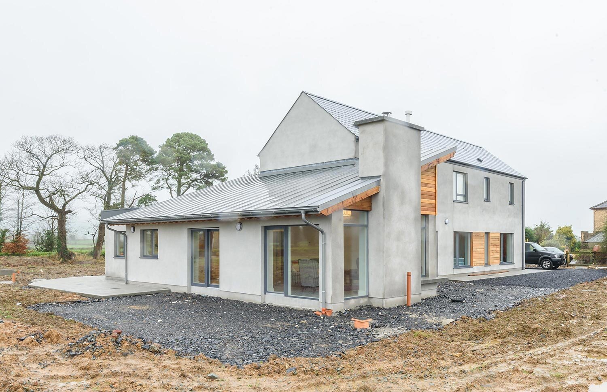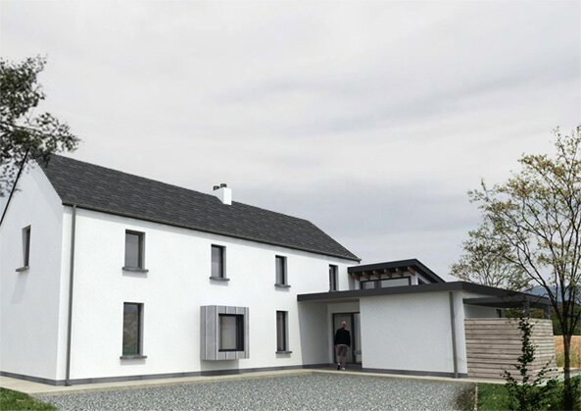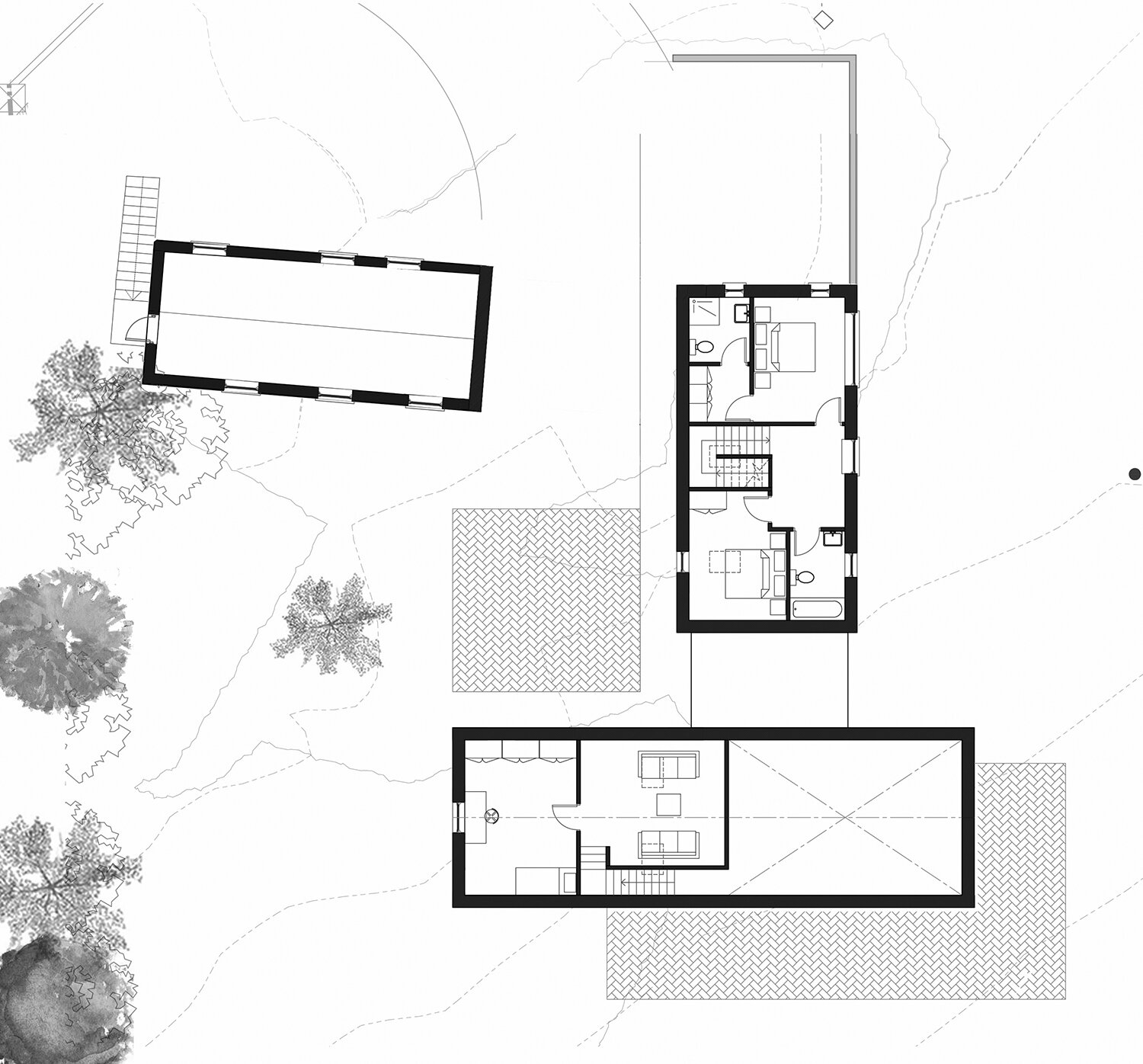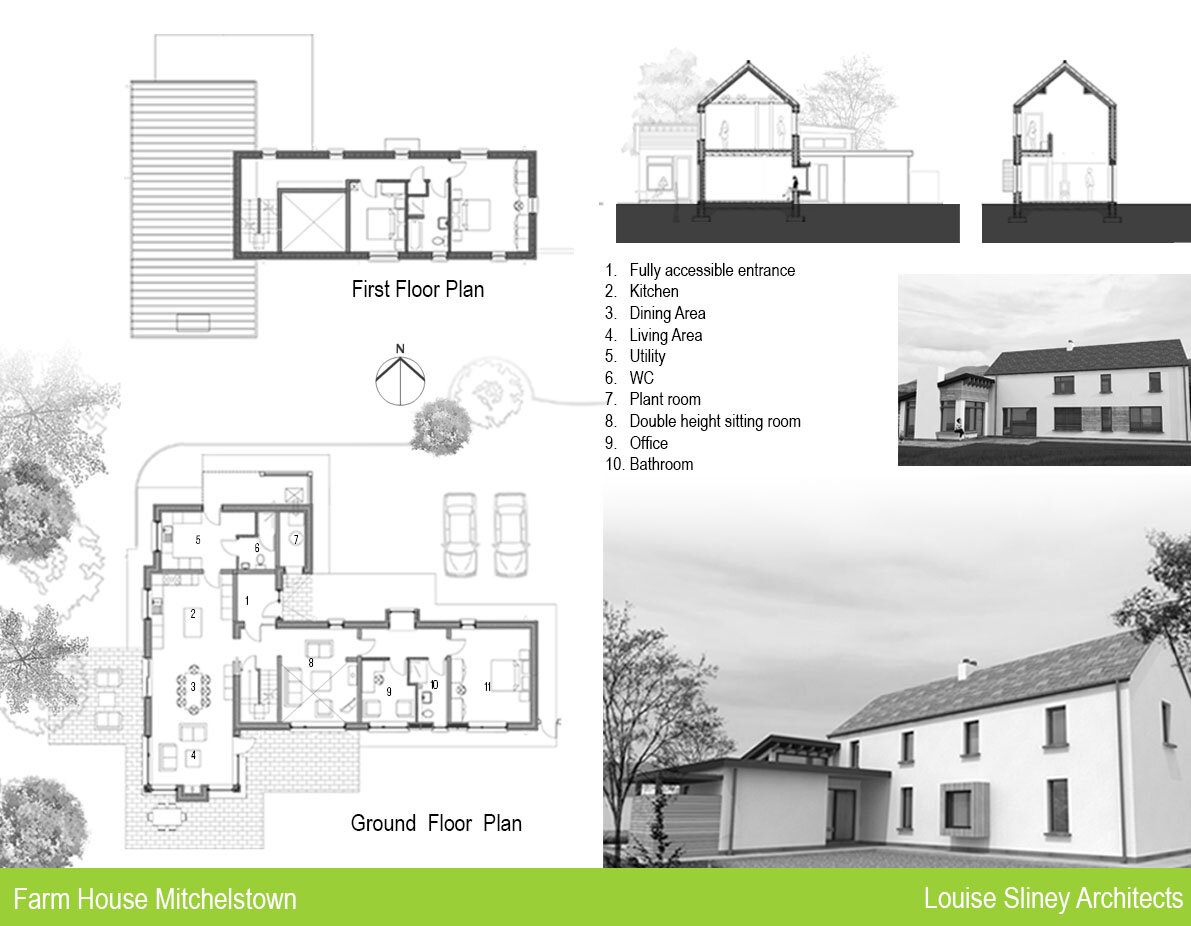As Architects working in the Cork area, we are dealing with a lot of enquiries from both new and existing Clients about the role of Assigned Certifier.
The BC(A)R legislation came inot effect in March 2014 and since then we are acting as both Design Ceritfier and Assigned Certifier for our Clients.
We are registered ‘Designer’ and ‘Assigned Certifier’ with the Building Control Management System (BCMS) under S.I. No. 9 of 2014 (as Registered RIAI Architects).
Should you wish to enquire about using us as the Assigned Certifier and Design Certiifer, please contact us
Prior to commencing a project, Building Owners are advised to read the BC(A)R Code of Practice for inspecting and Certifying Buildings and Works:
Below we have set out what we hope is a outline guide to the legislation.
Further guidance documents can be found at:
SCSI: Consumer guide on building certification and construction relating to the Building Control (Amendment) Regulations 2014
In March 2014 Building Control (Amendment) Regulations of and the associated Code of Practice came into affect. The legislation applies to all building types, and any building works which require a fire safety certificate. Domestic extensions to dwellings under 40 sq.m are excluded.
The building owner’s obligations include:Building owners will be required to appoint, for almost any building or works a Design Certifier and an Assigned Certifier as well as a competent Builder.
Give a written undertaking on a statutory form to the Building Control Authority to appoint a competent Design Team ( Design Certifier) to design the new building in accordance the Building Regulations
Give a written undertaking on a statutory form to the Building Control Authority to appoint a competent Builder to construct the new building in accordance the Building Regulations
Give a written undertaking on a statutory form to the Building Control Authority to appoint a competent Assigned Certifier who will prepare an Inspection Plan, inspect and certify, with the Builder, that the new building, when complete, is built in accordance the Building Regulations
Ensure that adequate resources are made available to design, construct, inspect and certify the building works
Where the Assigned Certifier or Builder withdraws from the project, for whatever reason; promptly appoint a replacement Assigned Certifier or Builder and give notice to the Building Control Authority of the new assignment
Maintain records.
What is a Design Certifier:
A Design Certifier is the person appointed by the Building Owner to design and coordinate the design by others. A Design Certifier must be a registered architect, chartered engineer or a registered building surveyor.
What is an Assigned Certifier:
The Assigned Certifier will inspect the building works during construction and provide a certificate of compliance on completion.
The Assigned Certifier must be a competent professional such as a:
Who can act as the Builder?
A person undertaking the role of the Builder must be competent to undertake that role. Your Architect will assist in assessing the competency of the Builder. The Government is committed to establishing a statutory Register of Builders, and a voluntary Register is already in place (https://ciri.ie/).
Services to be provided by the Assigned Certifier:The Assigned Certifier is the person assigned by the Building Owner as is required under the Building Control Regulations. The certifier undertakes to inspect, and to co-ordinate the inspection activities of others during construction, and to certify the building or works on completion. The role of Assigned Certifier does not include responsibility for the supervision of any builder. The Assigned Certifier should:
Be the single point of contact with the Building Control Authority during construction;
Prepare the Preliminary Inspection Plan and oversee adherence to this plan and on completion provide the Inspection Plan as implemented
Identify all design professionals and specialists, in conjunction with the Builder, from whom certificates are required;
Identify all certificates required and obtain them;
Co-ordinate the ancillary certification by members of the design team and other relevant bodies for the Certificate of Compliance on Completion;
In consultation with members of the design team, plan and oversee the implementation of the Inspection Plan during Construction;
Co-ordinate and collate all certification of compliance for completion in conjunction with the Builder and receive these as formal submissions at agreed intervals and dates.
On termination or relinquishment of this appointment make available to the Building Owner all certification prepared and inspection reports carried out;
Maintain records of inspection, and
Provide and sign the Certificate of Compliance for the Undertaking and Completion.
Seek advice from the Building Control Authority in respect of compliance matters, relating to the building or works, where disputes or differences of opinion arise between the parties to the project.
What must happen before the new building can be occupied?
The building may not be occupied until the completion documents have been accepted by the building control authority and the project entered on the Register. A Certificate of Compliance on Completion must be lodged on the BCMS (Building Control Management System), together with documents which show alterations from those originally lodged, and a completed Inspection Plan showing what inspections were undertaken. In addition, it is expected that the Assigned Certifier will submit Ancillary Certificates on which they relied from specialist designers, subcontractors and the like.



